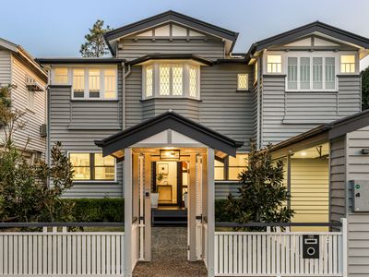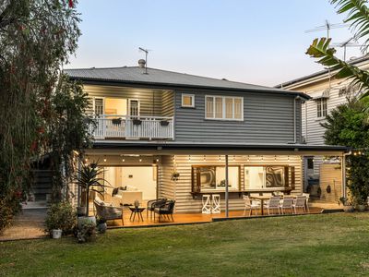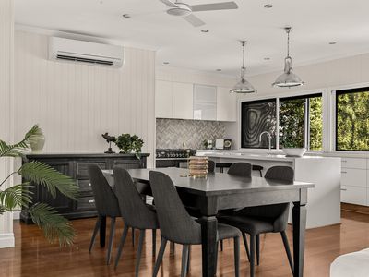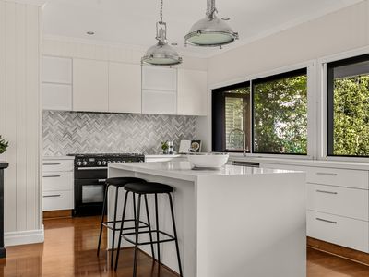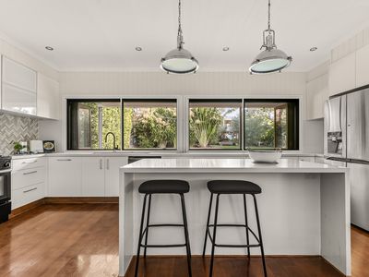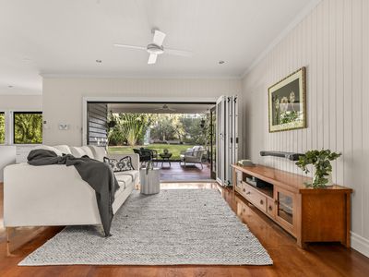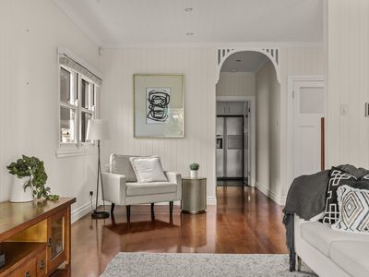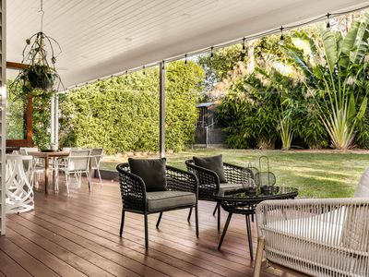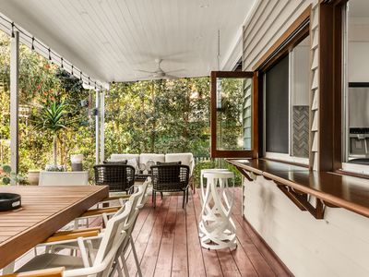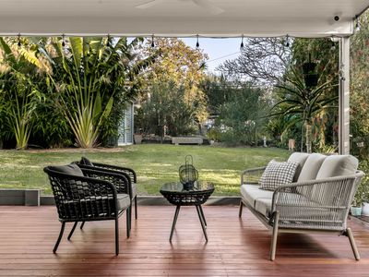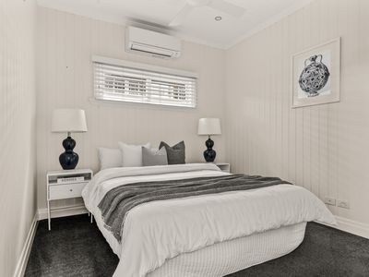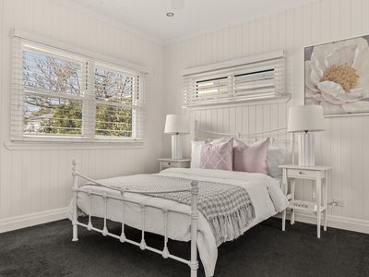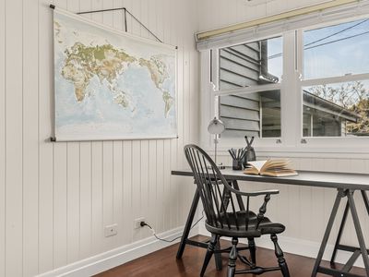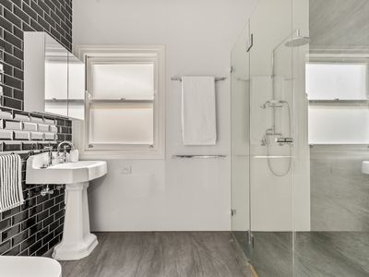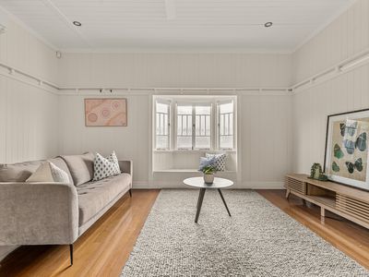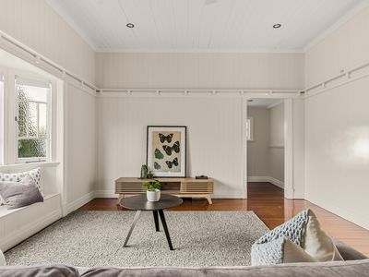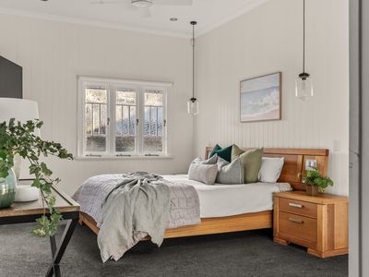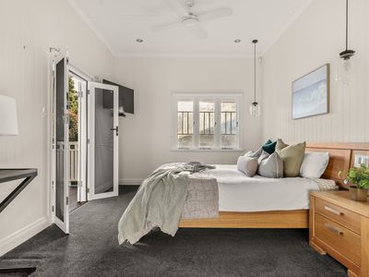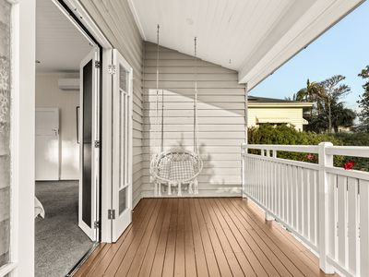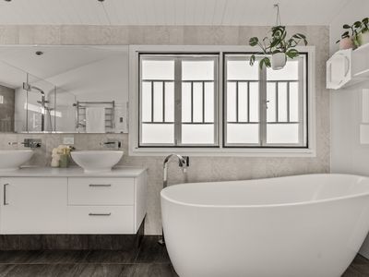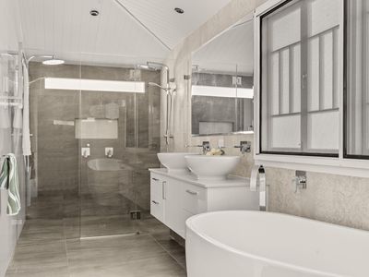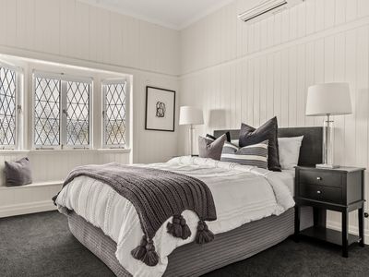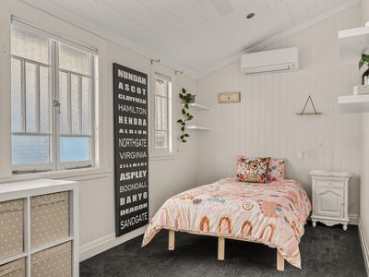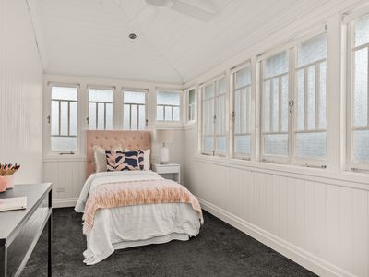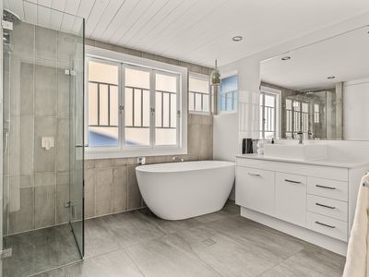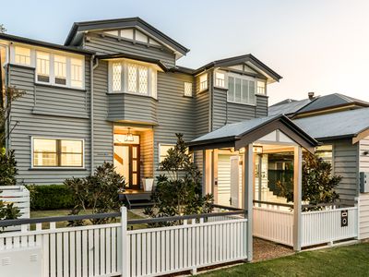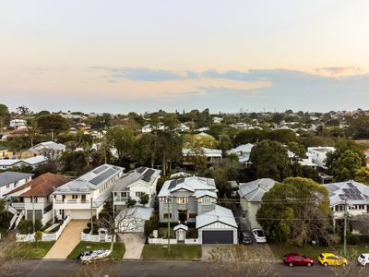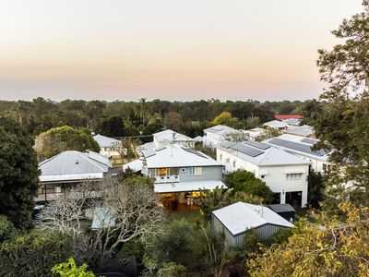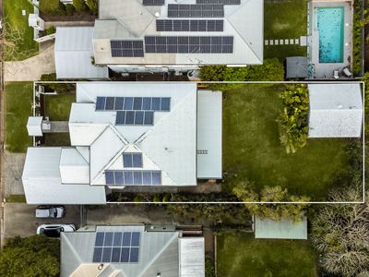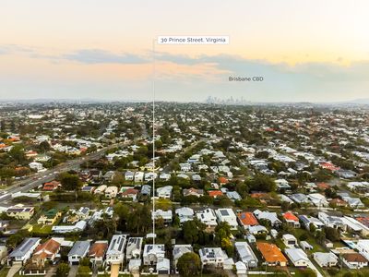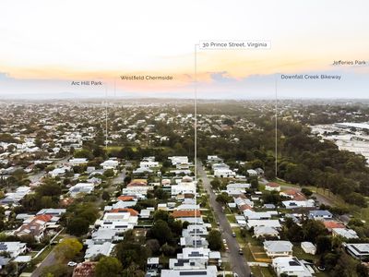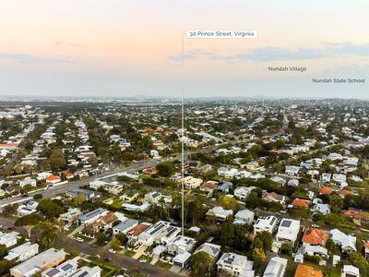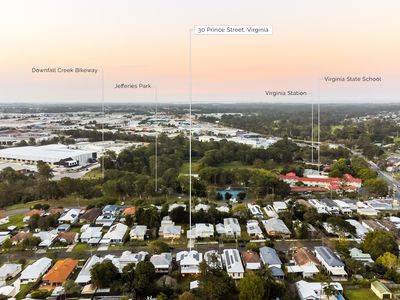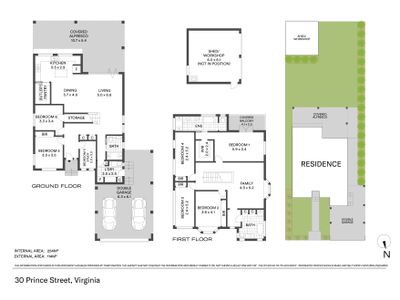30 Prince Street, Virginia
This is the one you have been waiting for..
Welcome to 30 Prince Street Virginia, a stunning example of a 1930 gabled Queenslander that has been thoughtfully reimagined to offer everything you could possibly need and more!
Positioned on one of Virginia’s most desired streets, this exceptional property has been custom designed and hand crafted, offering an exquisite blend of modern elegance and functional design. Located on a generous 607m2 block and boasting 5/6 spacious bedrooms plus an office, and 3 beautifully renovated bathrooms, this residence is perfect for families seeking comfort and convenience with an abundance of space.
As you step inside the gorgeous entry, you are immediately welcomed by the beautiful hardwood floors, high ceilings and VJ walls. The lower level takes you past 2 generous sized bedrooms, and office and through to the spacious open-plan living, dining and kitchen area. The centrepiece of this home is the stunning chefs kitchen, featuring a waterfall island bench with 40mm Caesarstone and a state-of-the-art 1200mm ‘Falcon’ free standing gas stove – an absolute delight for culinary enthusiasts! The adjoining butler's pantry provides ample storage and preparation space make entertaining a breeze. The kitchen connects beautifully to the large entertaining deck through 2 large Concertina windows with breakfast bar seating – the ultimate spot to enjoy your family brunch!
Heading upstairs you are greeted by the centrally positioned 2nd living area – and the grand features of the original 1930 home are on full display. 3m high ceilings are accentuated by VJ walls and picture rails, and the stunning bay window is even more impressive with diamond leadlight windows. This home is a dream for character Queenslander lovers! The luxurious master suite (with its own Juliette balcony) boasts an ensuite bathroom outfitted with double shower heads, a double basin, and an inviting free-standing bath making it your own private oasis. 3 more bedrooms all with air conditioning and robes, as well as the main bathroom round out the upper level.
Additional property features:
• Double carport with ceiling storage
• Fully fenced and flat 607m2 allotment
• Stunning chefs kitchen with soft close cabinetry, 40mm stone benchtops
• Falcon 1200mm 6 burner gas cooktop and oven
• Bosch dishwasher
• Butlers pantry with sink
• Large laundry with plenty of storage and 2nd fridge space
• Ensuite featuring free standing bath, double basin and double shower
• Side access
• Mitsubishi split system air conditioning throughout
• Homsecur home security system
• 6.6kw Solar
• Crimsafe to all windows and doors
• Large double shed on slab with workshop & power
Proximity to local amenities:
- Primary School Catchment - Virginia State School
- High School Catchment – Earnshaw State College
- 3km from St Josephs Nudgee College
- 3km from OLA Primary Wavell Heights
- 2.4km from Mary McKillop College
- 500m from Virginia Station
- 3km to Westfield Chermside
- 400m Jefferis Playground
Contact Stefan for more information or to arrange an inspection 0411 810 440
property information
- Property ID: 1476354
- Bedrooms: 5
- Price: $1,970,000
- Bathrooms: 3
- Square: 607 Square metres
- Garage: 2
- Air Conditioning
- Reverse Cycle Air Conditioning
- Split-System Air Conditioning
- Split-System Heating
- Balcony
- Deck
- Fully Fenced
- Outdoor Entertainment Area
- Remote Garage
- Secure Parking
- Shed
- Alarm System
- Broadband Internet Available
- Built-in Wardrobes
- Dishwasher
- Floorboards
- Pay TV Access
- Rumpus Room
- Study
- Workshop
- Solar Panels
Do you like this offer? Contact me to get more
information!
contact me
I am here to help with all your real estate needs and questions. Let me know what's on your mind and start a conversation.
