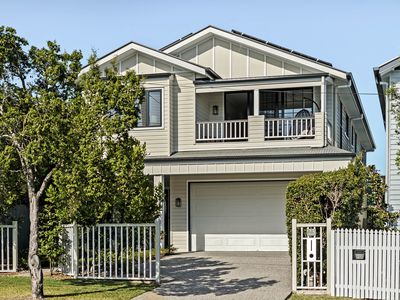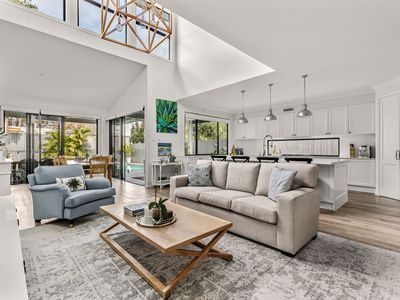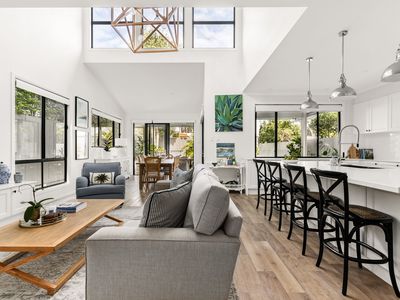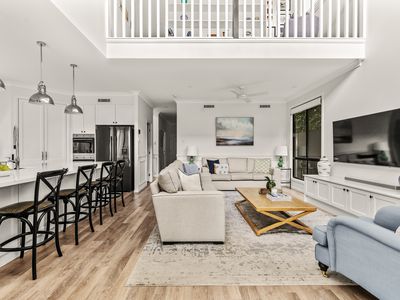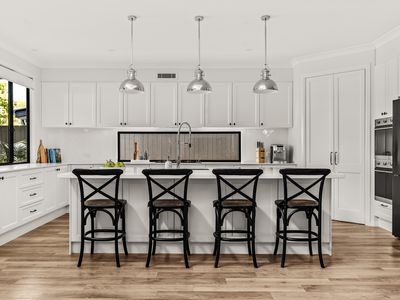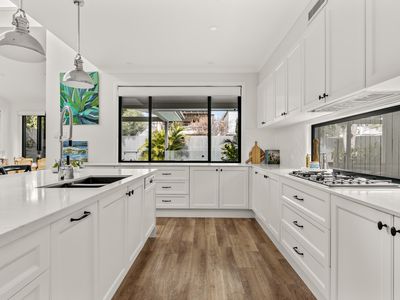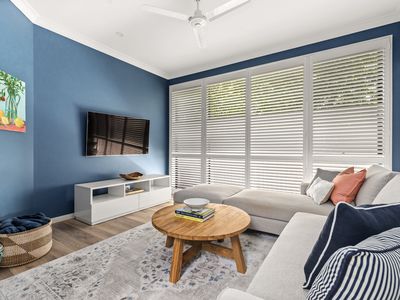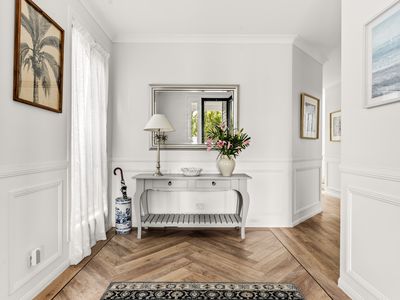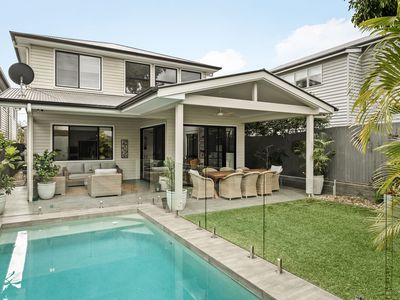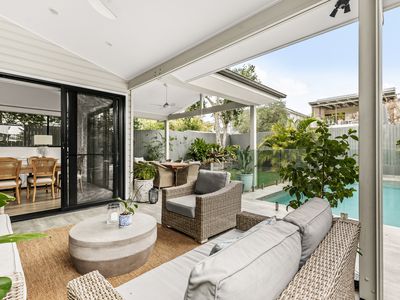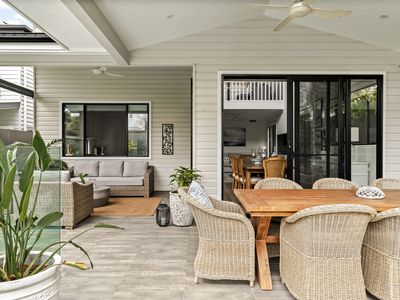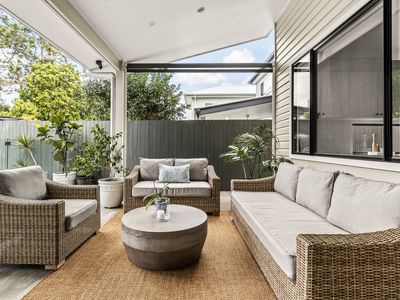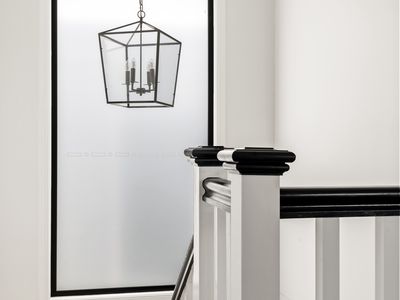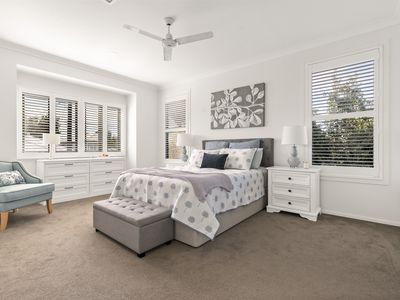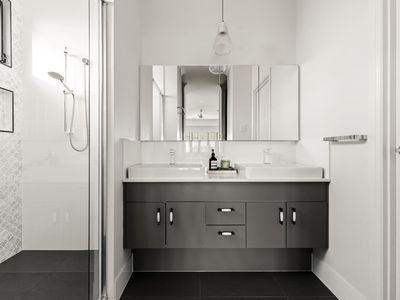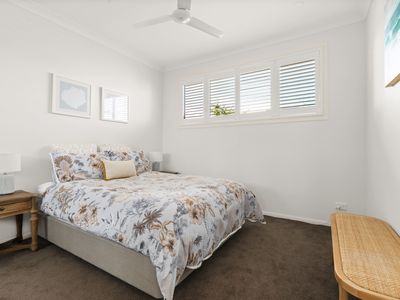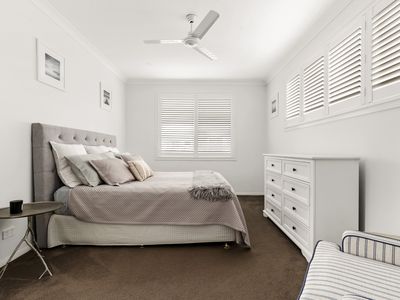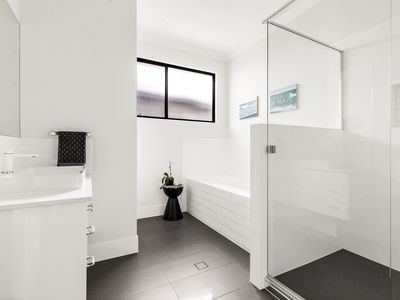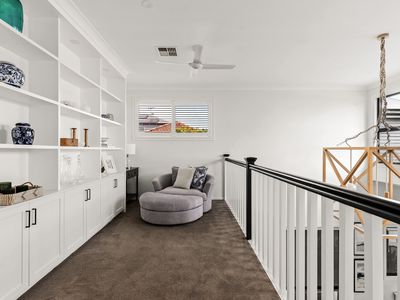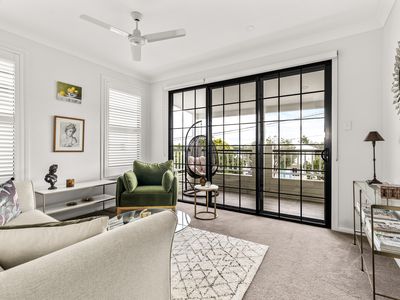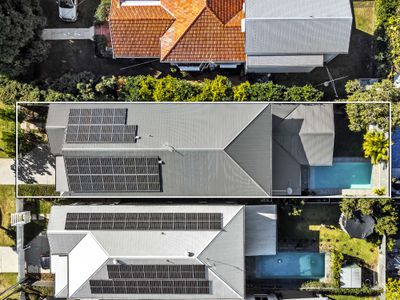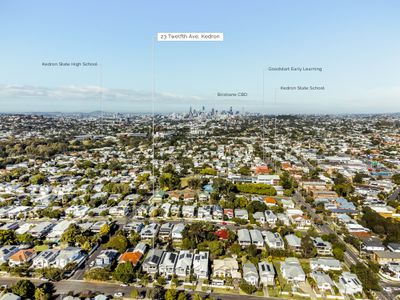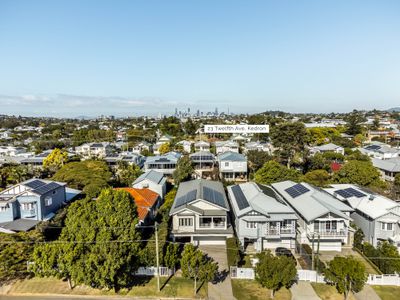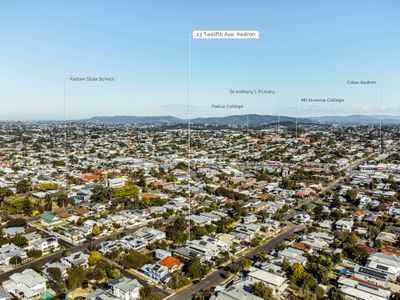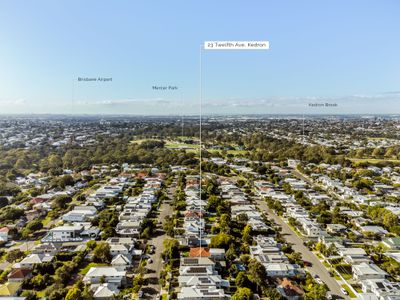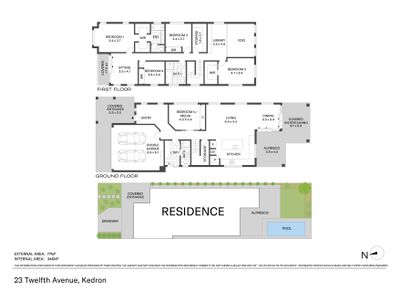23 Twelfth Avenue, Kedron
Proudly introducing 23 Twelfth Avenue, Kedron: A Modern Queenslander Masterpiece
Welcome to a residence that redefines luxury living, combining the timeless elegance of Queenslander architecture with the sophistication of modern design.
Centrally positioned on one of the suburbs best streets and in the highly sought after ‘Kedron Avenues’, this architecturally designed and custom-built home is a sanctuary of style and comfort, meticulously crafted to meet the needs of discerning homeowners.
Architectural Elegance Meets Contemporary Design.
Step inside and be captivated by the seamless blend of classic Queenslander charm and contemporary features. The exquisite wainscotting throughout the home adds a touch of traditional elegance, while the modern open-plan layout ensures a spacious and light-filled ambience.
The heart of this stunning home is the open plan living room, dining room & kitchen, where the 5.8-metre high ceiling creates an impressive sense of grandeur and space. Natural light floods the room, highlighting the fine details and superior craftsmanship evident in every corner.
At the centre of the home is a kitchen that is nothing short of a chef's dream. Featuring a huge central island bench with 40mm stone benchtop, 900mm SMEG gas cooktop, twin integrated SMEG ovens, Euro Dishwasher and an abundance of custom 2-pak cabinetry for all your storage needs. Overlooking the pool, living room and alfresco, this impressive kitchen is everything you have been wanting!
The home offers five generously sized bedrooms, providing ample space for family and guests. The substantial primary suite is bathed in natural light from the elevated Northern aspect and offers the convenience of his and hers walk in robes which flow through to the stunning crisp white ensuite. The bedrooms are all well appointed with either walk-in or built-in robes, ceiling fans and plantation shutters.
For those who cherish quiet moments of reflection or the joy of getting lost in a good book, the dedicated mezzanine library offers a serene retreat overlooking the downstairs living and kitchen. Custom shelving and ample natural light make this space both functional and inviting.
Step outside to discover your personal paradise. The full and lush garden gives the feel of your very own tropical oasis, where you can relax poolside and take in the serenity. The sparkling in-ground swimming pool is perfect for enjoying the warm Queensland weather, whether you're swimming laps or relaxing by the water. The expansive alfresco area is designed for both relaxation and entertaining, with separate dining and lounge areas.
Other features of this beautiful home include:
- Designed and built by renowned builders ‘Activates Constructions’
- Fully fenced and elevated 405m2 allotment
- 9.9kw Solar (Installed 2021)
- Integrated Bluetooth speakers to the alfresco
- Electric block out blinds to the alfresco
- Daikin ducted & zoned air conditioning
- Crimsafe
- Over-sized double garage with built in storge
- Walk in linen room on the upper level
- Large under stairs storage/wine cellar
- Secondary upstairs living space with Juliette balcony
- 3 fully appointed bathrooms, 2 upstairs (main with separate bath & shower)
- Generous laundry
- Wide entrance hall with herringbone floors
- Large laundry with custom tiles and cabinetry
Located within a few minutes’ walk to Mercer Park (connecting to Kalinga Park & Shaw Park) as well as Kedron State Primary School, this desirable location is sought after for its close proximity to parks, excellent schools, major shopping and arterial roads.
Your Perfect Home Awaits! This modern Queenslander is more than just a house; it's a lifestyle. Every detail has been thoughtfully designed and expertly crafted to create a home that is as beautiful as it is functional. With luxurious finishes, ample space, and unparalleled attention to detail, this home offers the ultimate in modern living.
Don't miss this incredible opportunity, call Stefan to arrange an inspection.
property information
- Property ID: 1440620
- Bedrooms: 5
- Price: $2,250,000
- Bathrooms: 3
- Square: 405 Square metres
- Garage: 2
- Ducted Cooling
- Ducted Heating
- Balcony
- Courtyard
- Deck
- Fully Fenced
- Outdoor Entertainment Area
- Remote Garage
- Secure Parking
- Swimming Pool - In Ground
- Broadband Internet Available
- Built-in Wardrobes
- Dishwasher
- Floorboards
- Pay TV Access
- Rumpus Room
- Study
- Workshop
- Solar Hot Water
- Solar Panels
Do you like this offer? Contact me to get more
information!
contact me
I am here to help with all your real estate needs and questions. Let me know what's on your mind and start a conversation.
