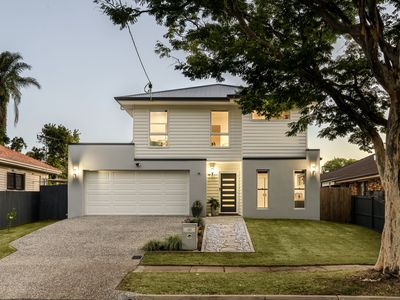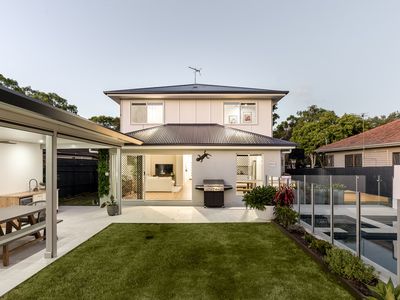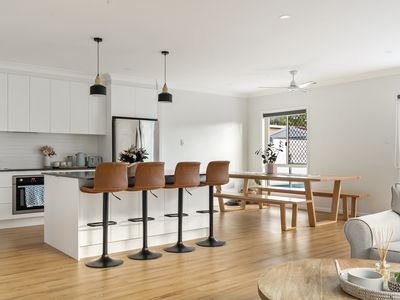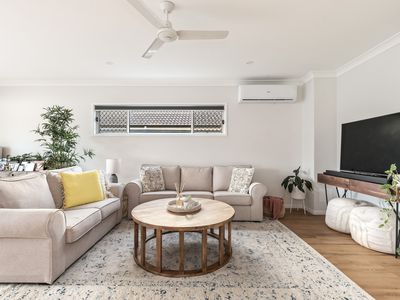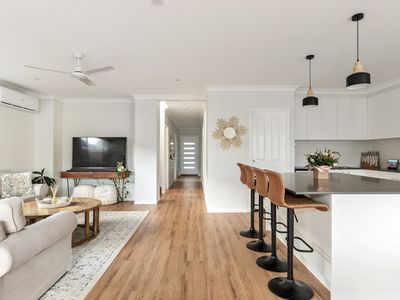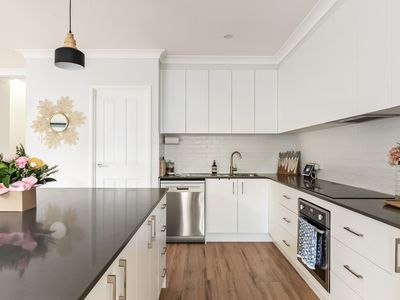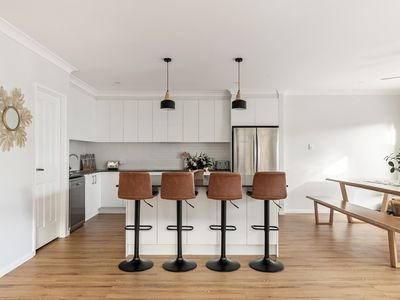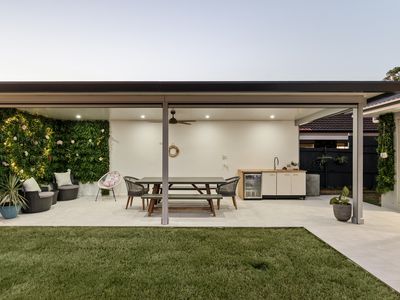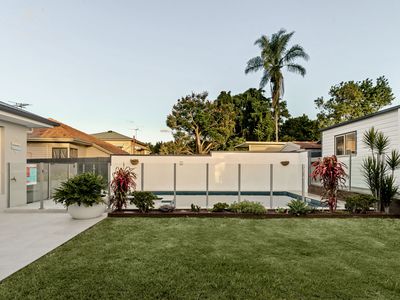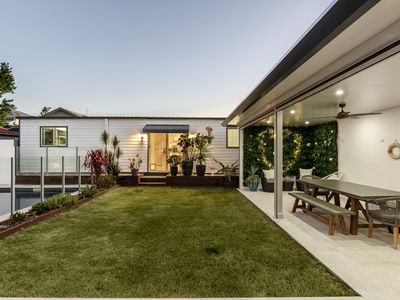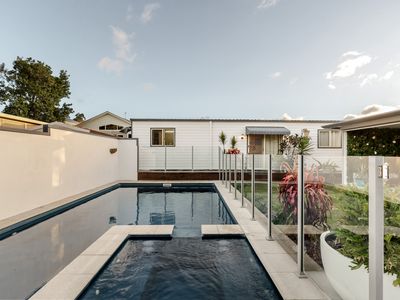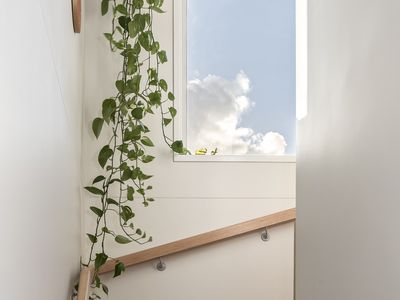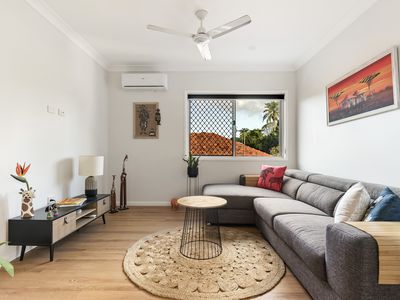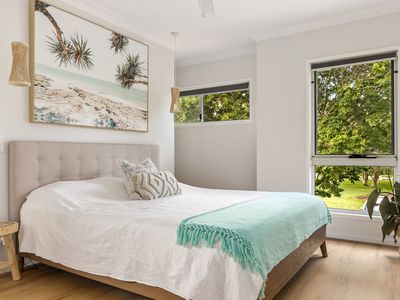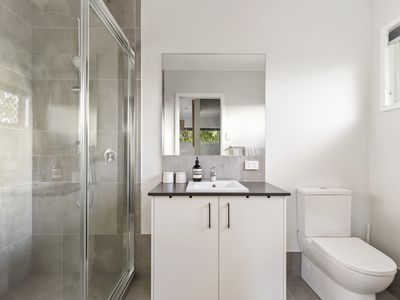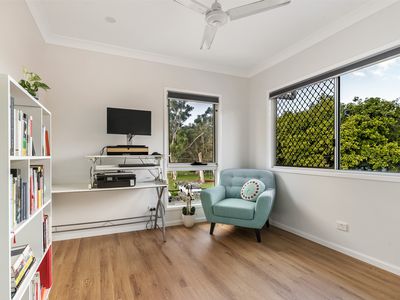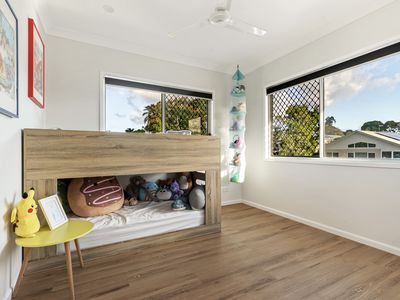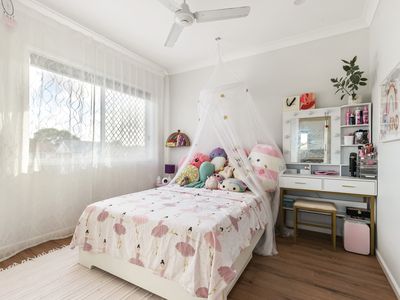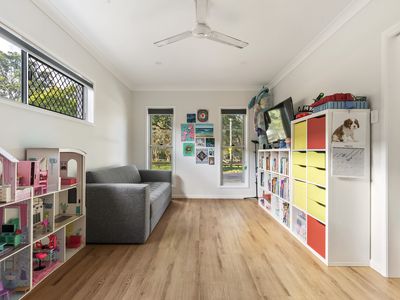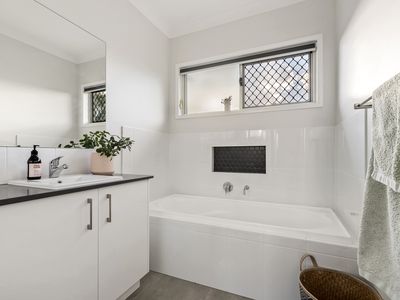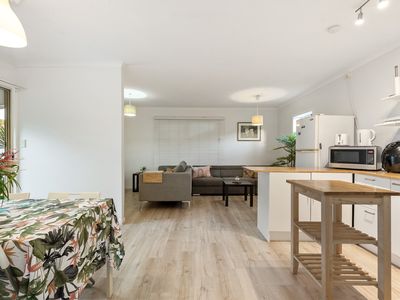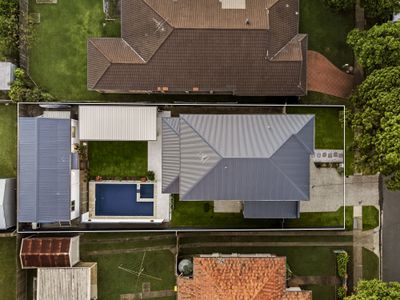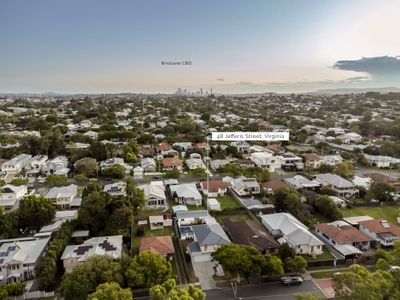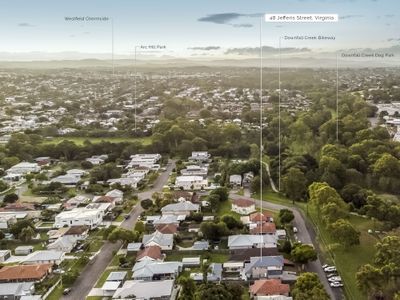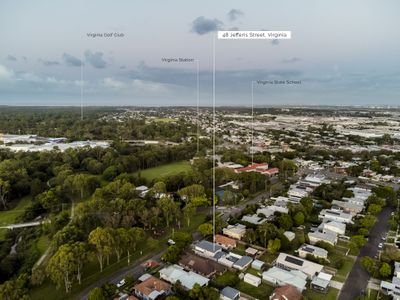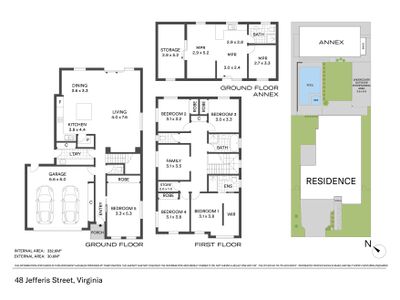48 Jefferis Street, Virginia
Stunning family home on 627m2 in park side locale!
Welcome to 48 Jefferis Street, a recently completed contemporary residence offering the perfect blend of modern design, functionality, and convenience.
Situated on a generous 627m2 block in a tranquil park side location, this property boasts 5 spacious bedrooms, 2 stylish bathrooms, and ample living space for the whole family to enjoy. In addition to the main house, this property also includes a separate self-contained studio, offering endless possibilities for use as guest accommodation, a home office, or teenage retreat.
The expansive open-plan layout seamlessly connects the living, dining, and kitchen area which flows out to the yard, in-ground swimming pool and covered al-fresco creating a perfect environment for entertaining or relaxing.
The modern kitchen is a home chefs dream, featuring integrated oven, cooktop and dishwasher, walk-in pantry, Caesarstone benchtops, ample storage, and a large island bench – perfect for cooking while entertaining!
One of the many things you will love about this home is the flexibility of the floorplan, such as the lower level bedroom which has been cleverly designed and is large enough to be a third living space, media room, rumpus or home office.
The 5 bedrooms are generous in size, with built in robes and plenty of natural light.
The main bedroom suite enjoys stunning park views, a huge wrap around walk-in robe, and adjoining ensuite.
Other features of the property include but are not limited to:
• 4x Haier reverse cycle conditioning
• Upstairs media lounge
• Walk-in storage room/study
• Large storage linen cupboard upstairs
• Ceiling fans throughout
• USB power outlets in every room
• Existing new home warranty and QBCC builders guarantee
• Over-sized laundry with plenty of storage
• Fully fenced 627m2 allotment
• In-ground swimming pool with jacuzzi spa, 2 speed controlled jets, 1600kw heater and thermal cover
• Large entertaining patio and BBQ al fresco with remote controlled floor to ceiling blinds
• This large multi-purpose studio fully equipped with kitchenette, bathroom, bedroom and living/dining.
• Adjoining garden shed
• Prowler proof window and door screenings
• Double garage 6m x 6m
• Primary School Catchment - Virginia State School
• High School Catchment – Earnshaw State College
• 3km from St Josephs Nudgee College
• 3km from OLA Primary Wavell Heights
• 3km from Mary McKillop College
• 400m from Virginia Station
Virginia is a thriving leafy suburb close to amenities, parks, schools, arterial roads, major shopping and public transport.
This stunning home will not disappoint! Contact Stefan for more information or to arrange an inspection.
property information
- Property ID: 1369162
- Bedrooms: 5
- Price: $1,963,000
- Bathrooms: 2
- Square: 627 Square metres
- Garage: 2
- Air Conditioning
- Reverse Cycle Air Conditioning
- Split-System Air Conditioning
- Split-System Heating
- Courtyard
- Fully Fenced
- Outdoor Entertainment Area
- Outside Spa
- Remote Garage
- Secure Parking
- Shed
- Swimming Pool - In Ground
- Alarm System
- Broadband Internet Available
- Built-in Wardrobes
- Dishwasher
- Floorboards
- Pay TV Access
- Rumpus Room
- Study
- Workshop
Do you like this offer? Contact me to get more
information!
contact me
I am here to help with all your real estate needs and questions. Let me know what's on your mind and start a conversation.
